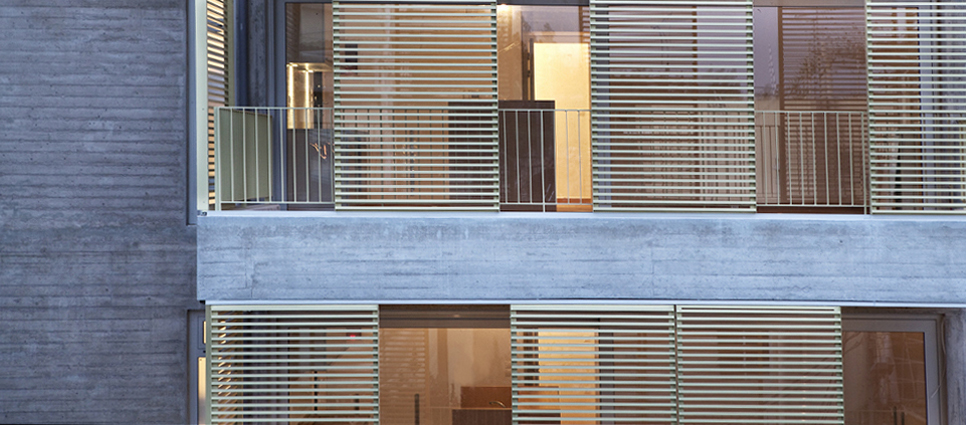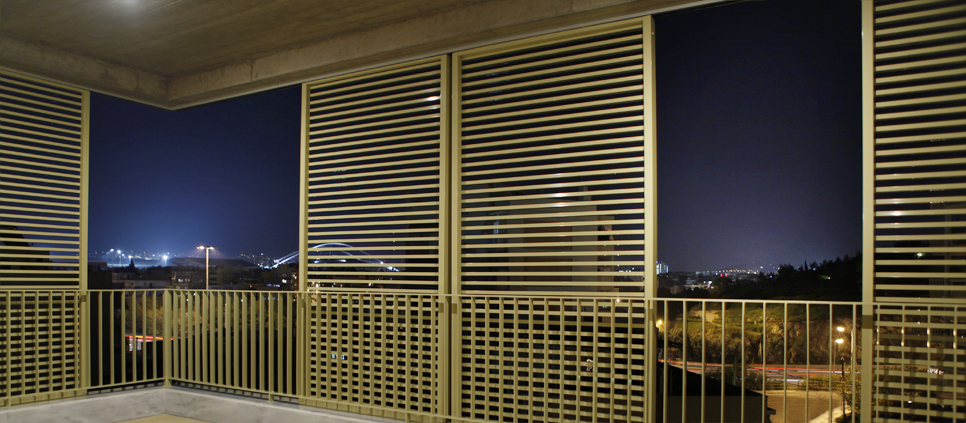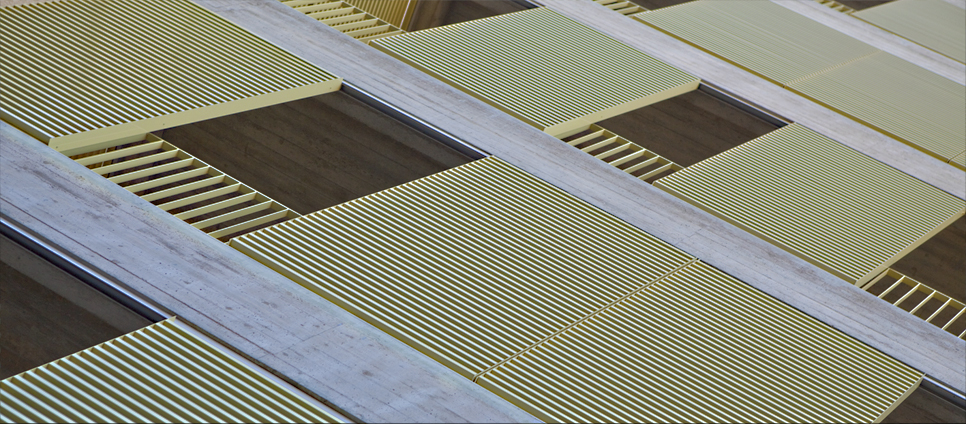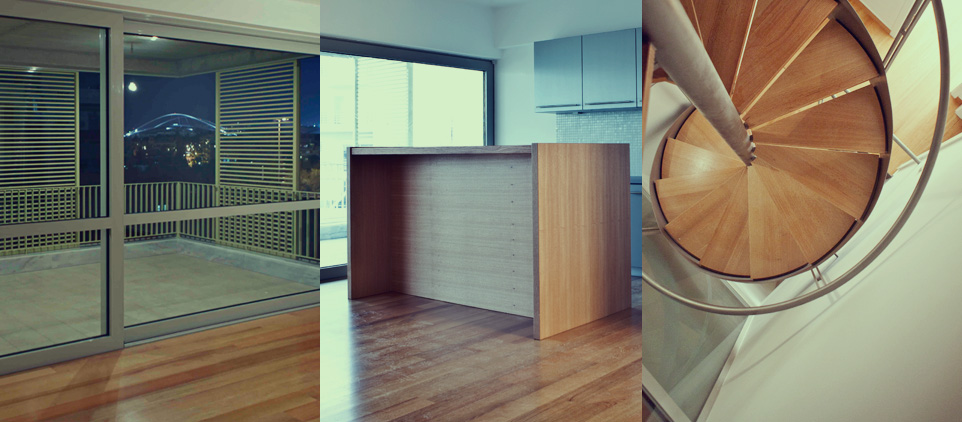C Paraschos Architectural & Integrated Environmental Design - Construction






5 floor apartment building on pilotis
Pnikos street, Nea Ionia
Design period: 05/2009 – 12/2009
Construction period: 03/2010 - 12/2010
Site area: 219, 06 m²
Total floor area: 657, 18 m²
Total volume: 1.971, 54 m³
Proprietary status: site acquired by our architectural practice
The view is sidelong to the main face of
each apartment. We have exploited the fact
that the site is the second from the corner,
at the intersection with a relatively
wide street. This, combined with the
mandatory retreat of the building by 4 m away
from the street frontage, is letting the
building “breathe”. We laid out the
parking spaces in the basement, so that the
whole of the ground floor (pilotis area,
front and back gardens) can be used as a
recreation area for the inhabitants. Once
again the orientation has determined the
window openings and the organisation of the
plan. Large, perforated, sliding sunshades
at the edge of the balconies of each floor
are creating a microclimate outside the
living rooms. Depending on the use of this
‘passive’ tool and the countless
positioning combinations of the screens on
each floor, the impact on the elevation is
that of an ever-changing canvas. Moreover,
their use is visually isolating the
balconies from the adjacent apartment
buildings without blocking the natural
ventilation and the view.








